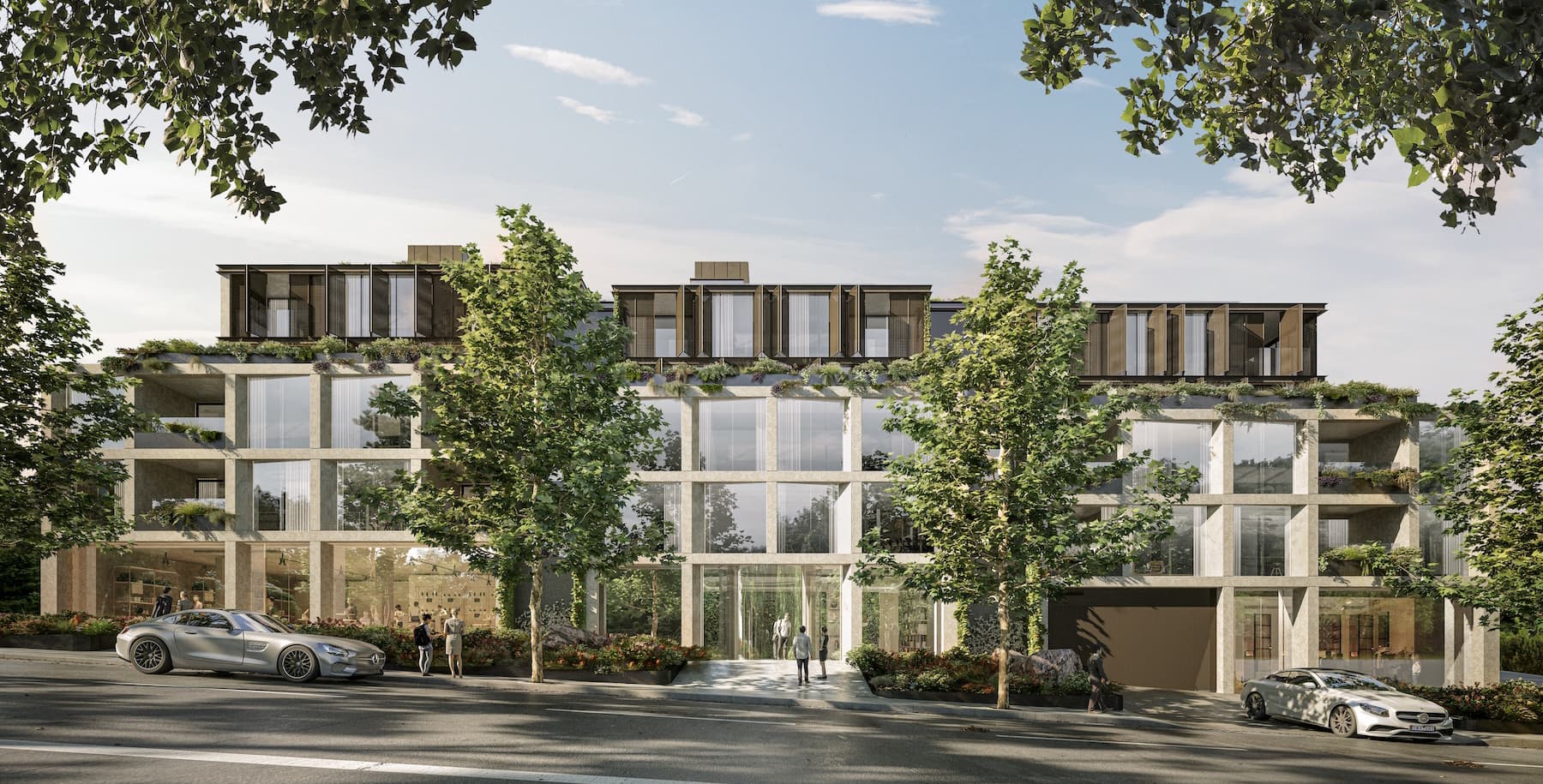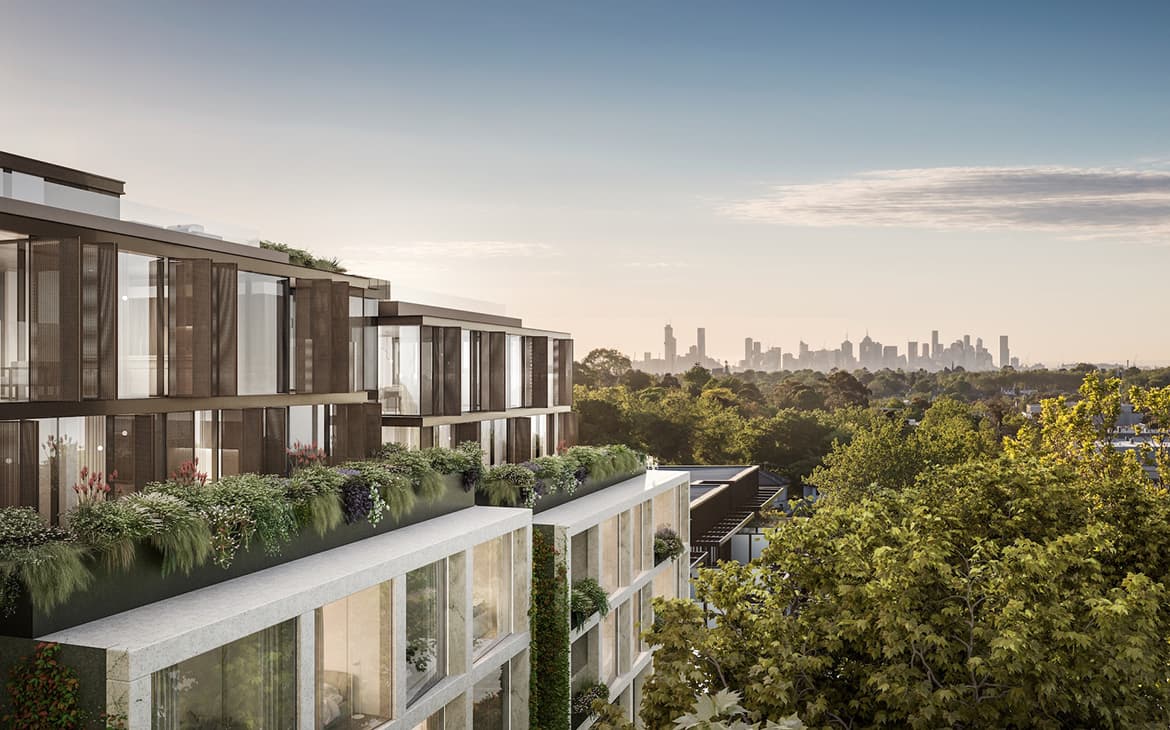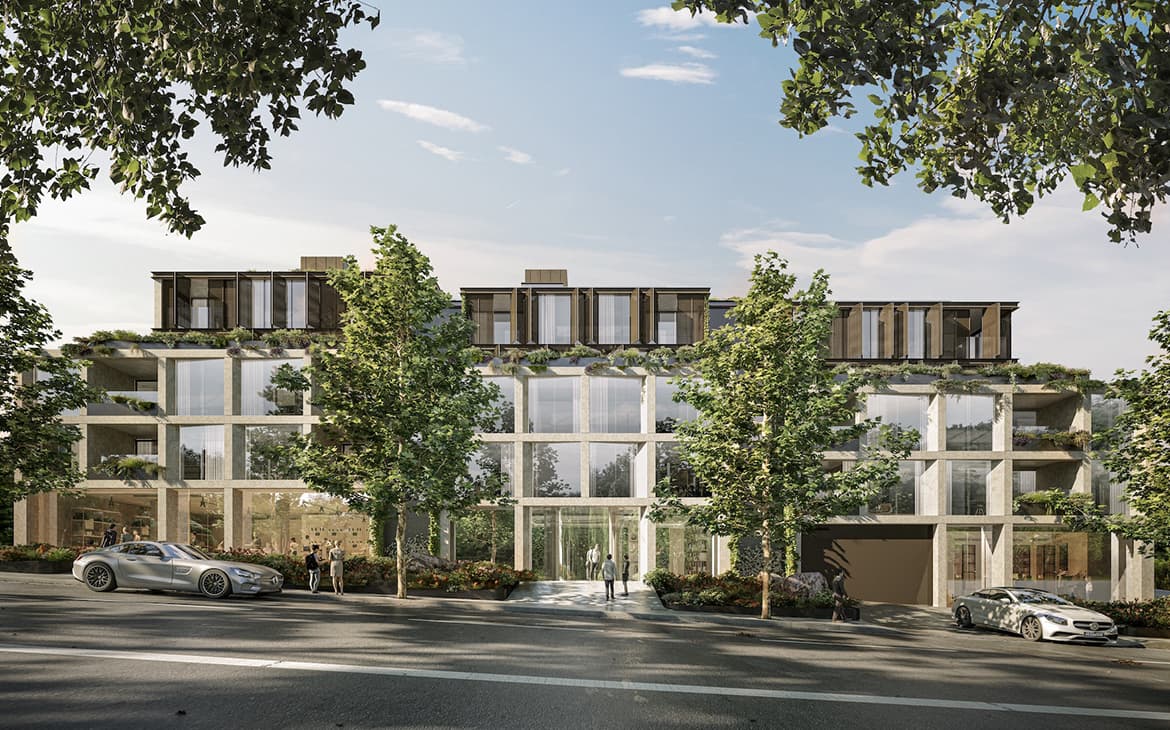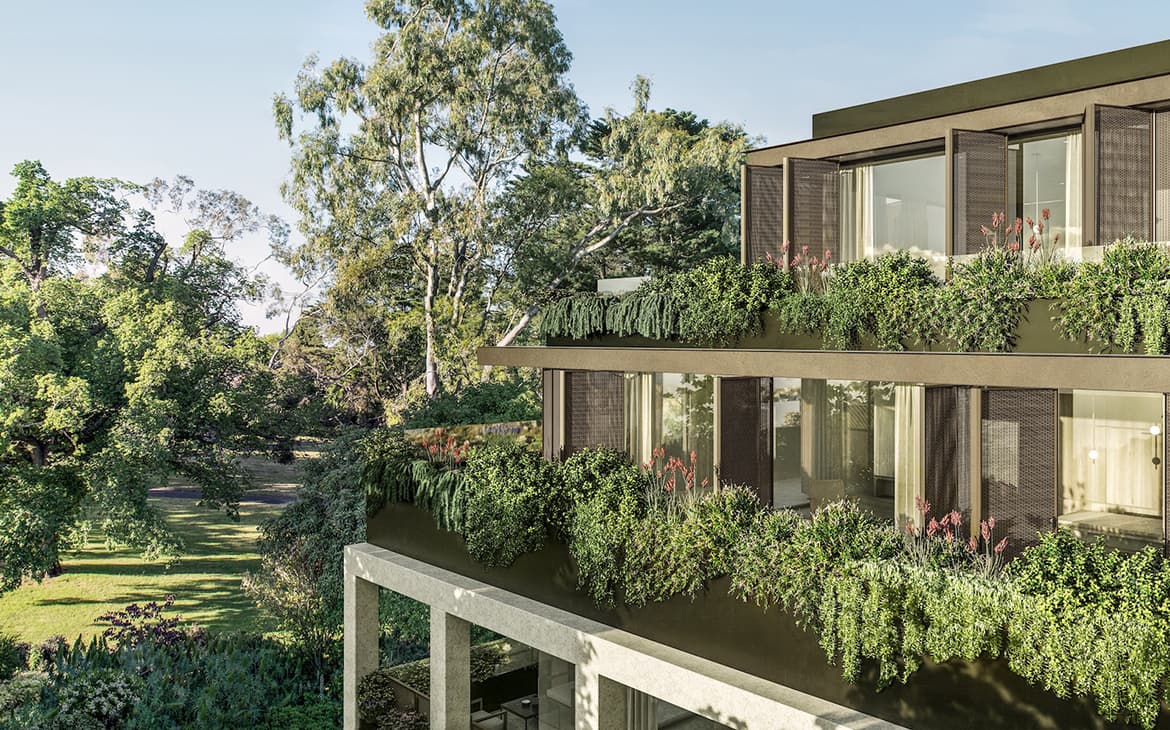Architecture
Arbour Park's stepped architectural form is softly fringed by lush greenery. Here, everything is in perfect balance. Native plantings and climbing shrubbery soften the sharp lines of natural stone panels, whilst an exposed aggregate finish gives the confident concrete façade a textural and sensory edge.
Full height glazing on all windows is angled to frame a most aesthetically pleasing backdrop; towards Surrey Gardens on the building's south and to the tree lined canopy of Canterbury Road on the north.
Project Contributor
Working to establish the architectural project vision, Elenberg Fraser bring extensive knowledge, experience and research to Arbour Park.
Exquisite and sculptural, Mark approaches his work with a contemporary sensibility. Each of his pieces are hand-blown, crafted in-house at his Kensington atelier. From a statement chandelier for Stokehouse St Kilda to custom lighting in Hong Kong's Grand Hyatt, Mark brings his artisanal approach to glass at Arbour Park. Inspired by the texture and beauty of Australia's native flora, Mark's tailored pieces add a truly unique detail to each space as phenomenal works of art in themselves.



